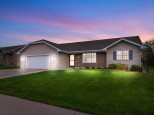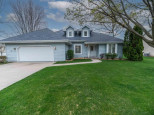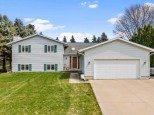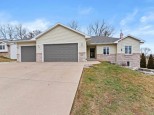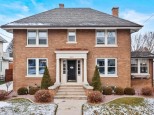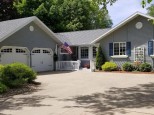WI > Dodge > Beaver Dam > 311 Farwell Road
Property Description for 311 Farwell Road, Beaver Dam, WI 53916
New class 4 roof - 2019, fresh exterior paint - 2023! Exceptional custom-built house situated on a 0.468-acre City lot with established landscaping! Enter from the open front porch or 3 car attached garage. The foyer with open high ceilings leads to the great room/living room, then to the family room with fireplace, attached to the kitchen filled with cabinets and dining area overlooking the yard and composite deck. The formal dining room is just off the kitchen as are the1/2 bath and utility room. Upstairs there are 5 bedrooms, all with double door closet space. The master bedroom features a large extension area for exorcise and/or dressing along with 3 closets! Enjoy the comfortable loft area and 2 full bathrooms, one with jetted tub! Quality materials & workmanship throughout!
- Finished Square Feet: 3,004
- Finished Above Ground Square Feet: 3,004
- Waterfront:
- Building Type: 1 1/2 story
- Subdivision:
- County: Dodge
- Lot Acres: 0.47
- Elementary School: Prairie View
- Middle School: Beaver Dam
- High School: Beaver Dam
- Property Type: Single Family
- Estimated Age: 1994
- Garage: 3 car, Attached
- Basement: Full, Sump Pump
- Style: Cape Cod
- MLS #: 1957030
- Taxes: $7,255
- Master Bedroom: 13x31
- Bedroom #2: 11x12
- Bedroom #3: 13x13
- Bedroom #4: 10x13
- Bedroom #5: 11x12
- Family Room: 13x21
- Kitchen: 12x15
- Living/Grt Rm: 16x20
- Dining Room: 11x14
- Loft: 9x18
- Foyer: 11x13
- Dining Area: 11x14








































